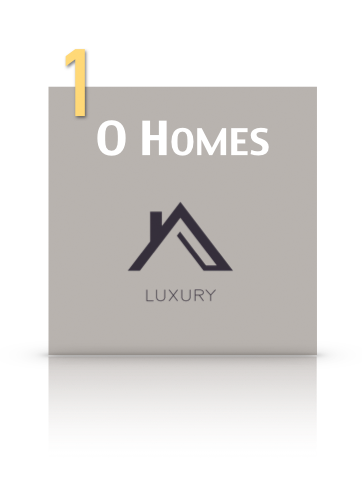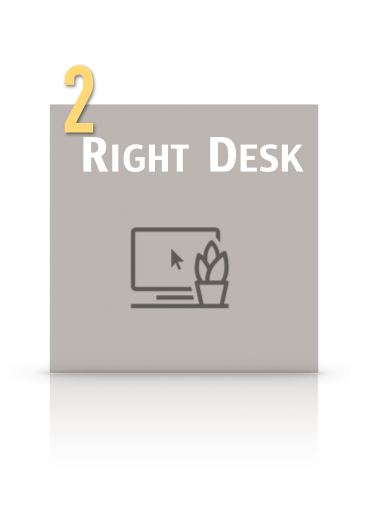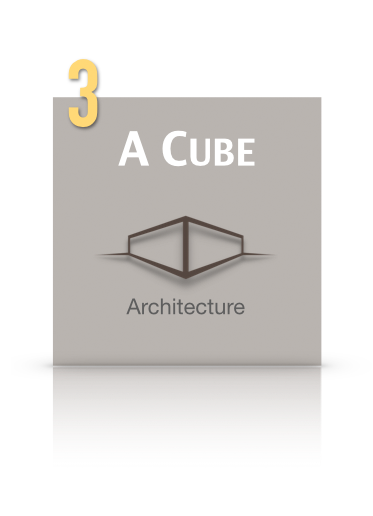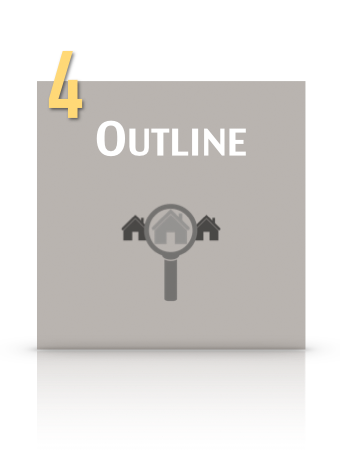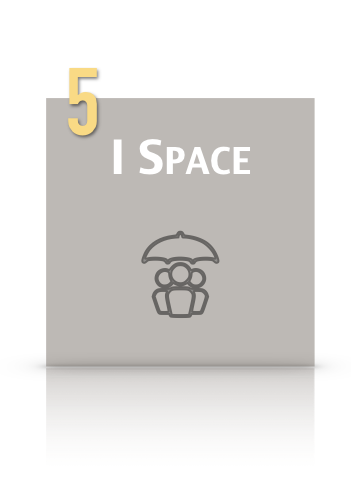BRIKS
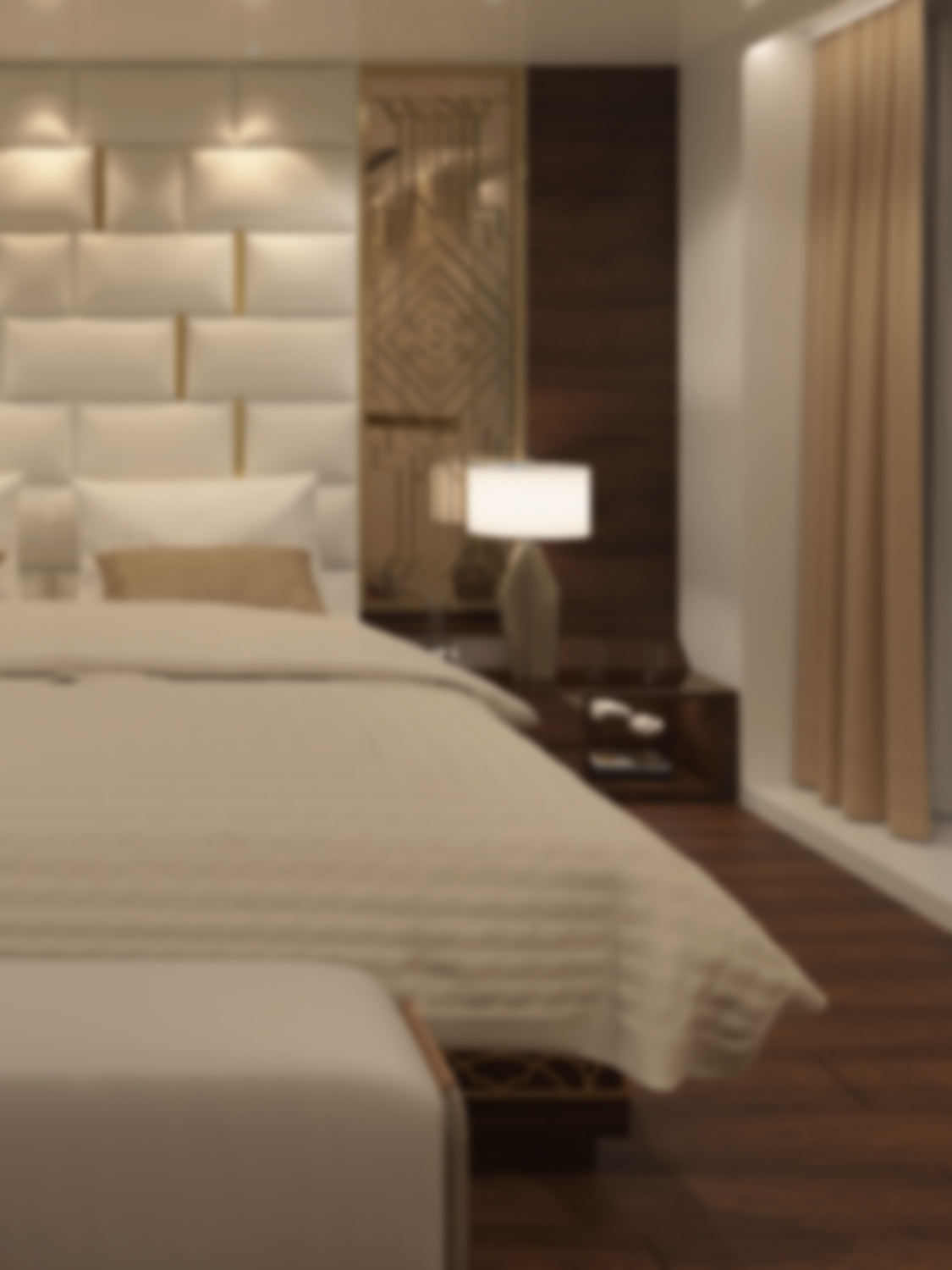
ARCHITECTS
BRIKS
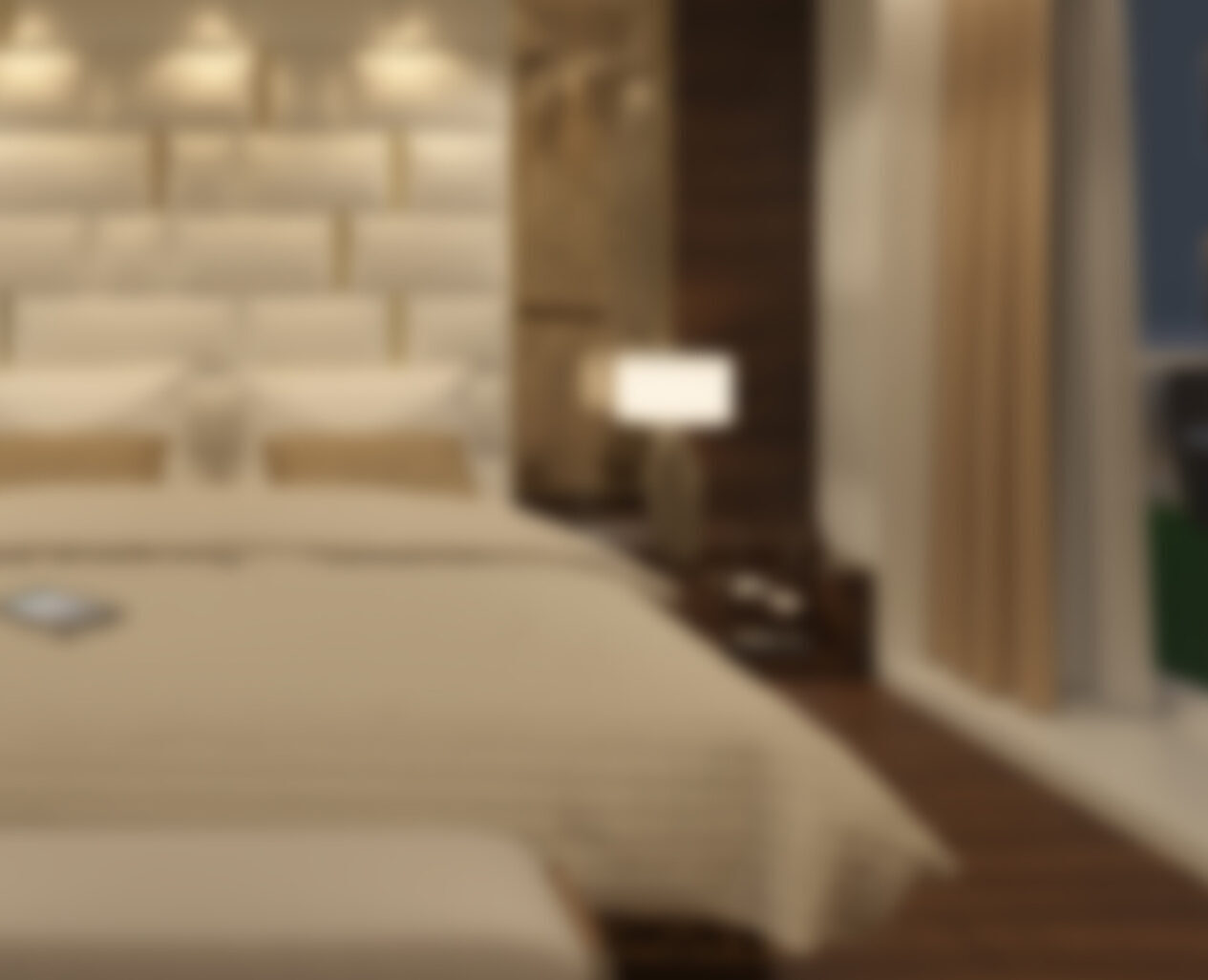
ARCHITECTS
We design to create experiences!!!
Briks is a platform to provide professional services in planning and designing ‘ interior and architectural ‘ spaces. Architects and Interior Designers with a collective experience of two decades are the backbone of Briks Architects . On the whole we are a team of creative mind that luxuriate in juggling spaces with our design and aesthetic ability. As well designers here are driven to create liveable, sustainable, tech compliant, aesthetic environment.
Our breadth of experience includes residential interiors and architecture, work space, health care and factory interior projects. We have sucessfully delivered projects with proven results of improved mobility, productivity and utility.
With office based in Mumbai we have sucessfully delivered projects in Mumbai, Pune and Kolkata.
work gallery

























what we Do
OHomes is an essential segment of Briks catering to design and development of interiors for luxury homes.
Right Desk, another arm of Briks that control designing corporate offices.
A Cube is the architectural handle at Briks with prowess in villa planning and designing
Outline being one of the recent addition in Briks, has been specially fabricated for people on look out for property for personal use or investment.
ISpace is another addition to Briks. Unlike OHomes, this segment deals with designing establishments that are shared and not personalised.
o homes
OHomes is an essential segment of Briks. Thus it would not be wrong to mention that OHomes propels Briks.
Home isn’t a place, its a feeling! Truly OHomes endeavour to create personalised comfort environment complementing its surrounding and habitant.
Simultaneously efficient management of light, ventilation, space interaction, privacy, view and technology, has supported us create comfortable smart homes.
We have created reputation over the years with our sensibility to details for opulent urban homes. In brief our design ability supports custom made interior planning and designing for
- Urban apartments,
- Highrise pent houses,
- Urban villas,
- Model apartments or villas,
- Vacation homes.






right desk






Right Desk believes design is a valuable tool that can dramatically improve efficiency and morale while supporting key business objectives. We work hard to create environments that reflect corporation’s goal and philoshophy.
Additionally we not only design and develop modular commercial spaces but also create tailor made office premises.
Right Desk’s portfolio encompasses
- Boutique offices,
- Corporate houses,
- Co-working spaces,
- Factory offices.
A cube
First gesture of an architect is to draw a perimeter. In other words to separate the microclimate from the macro space outside. It’s a limit between the finite and the infinite. With ACube we visualise the perimeter, structure it and deliver a personalised limit to be enjoyed till its existance.
Alt Angle Architecture (ACube) expertises in planning and designing villa architecture be it urban or vacation homes. Primarily our structure are designed to allow penetration of landscape in to the inner space to create a pleasant environment. Following that planning at ACube is essentially based on
- Appropriate arrangement of spaces for ease of transition,
- Positioning screens, openings, voids to create drama of light, ventilation and vision to outdoor as well as indoor,
- Effective use of technology for comfort and security.


out line
Outline is a derivative of experience.
It is that segment of Briks specially fabricated for people on lookout for property, for personal use or investment. Not only developed for
- Property seekers, but also for
- Realtors,
- Property dealers,
- Investors.
As there are investment portfolio managers or property evaluators helping evaluate commercial aspect of property. Similarly our specialist at Outline are property architecture analyst (PAA). They provide analysis of property by evaluating architectural parameters along with layouts to support them.
How Does It Help
Many a times properties are bought on instincts and visual appeal, which is great but imagine those instincts are supported by professional data. For instance this data help,
- At times when visually a person cannot gauge if a property can meet their present or future requirements.
- Wanting to have planning options for their preffered property before purchase.
- When a property dealer, investor, or realtor can be prepared or help their prospective clients with professional data or planning options for their properties.
How Does It Work
PAA surveys the property in concern physically (only interior spaces). Additionally with required documents like brochures, location, soft – copies of existing layouts. Besides details like the usage and requirements that the property should satisfy are also collected . PAA develops with the data
- Layout or Layouts,
- Area statement,
- Basic Vastu analysis,
- Analytical Report,
- 3d Renders*.
I space
ISpace is designed extensively to serve shared living.
Unlike OHomes, ISpace deals with establishments that are shared. Though made with utmost care and provide comfort but are not personalised. ISpace helps create an environment suited best for the nature of institute. Here we design and develop
- Corporate housing,
- boutique hotels,
- Hostel facilities,
- Retirement homes,
- Affordable group housing,
- Multi bed health care facility.
Amongst others, group housing is the only facility that we undertake is meant for multiple owners. In India until recently there have been very few DIY furniture available, also very few houses are designed by professionals. Therefore with ISpace we would like to extend our professional expertise to majority. We have ready to use design models which can be formatted to ones requirement. ISpace is best suited for group housing like self developing housing society, housing schemes for middle income group, government development etc.


